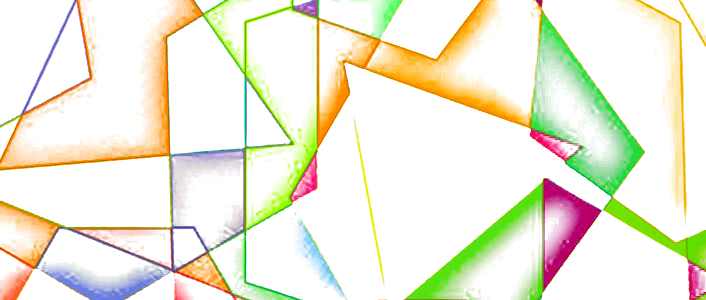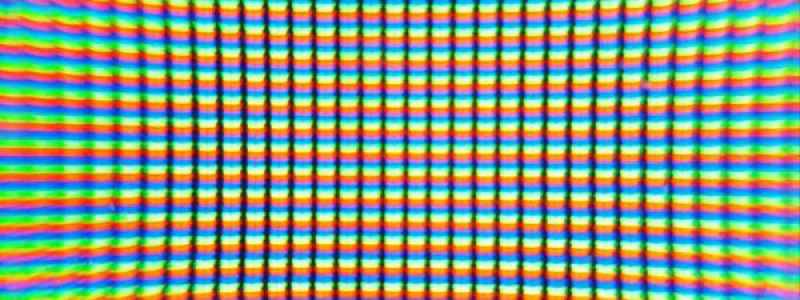It has been years since I have updated this blog. Multiple times over the years I have started to write new posts, but realize part-way through that some of the information is obsolete or I have discovered a better way, so I never end up publishing. Now that AI is on the cusp of taking over many different industries, I may need to pivot my skillset shortly. I need to document more of what I do so that I can better communicate my capabilities across some of the tools available to architects and engineers. This post will summarize the path…
Category: Architecture
Setting Boundaries
A part of computational design that interests me is eliminating, or minimizing, repetitive actions in a workflow. Something simple and frequent that I encounter in AutoCAD is a shift in a wall’s position; an inevitability. If additional drawings exist that are based on the position of walls, then all related drawings must be updated to conform to the changes. Rather than working with drawings that have line work that is disconnected, I prefer to work with and setup drawings that are interdependent, tied together with geometric and design logic.
Archbot: Get Fit
In the past few weeks I have done a lot of reshuffling of Archbot, with a near complete overhaul of the code. It has changed to be more elegant, efficient, and flexible, with the core concepts still intact. I am using Google’s Flux to help divide many of the tasks among a collection of GH files, separating processing that responds to fixed variables (building program) from processing that responds to design inputs (adjacency, perimeter, directional placement, etc.). This allows the algorithm to respond to real-time inputs with greater ease, a necessity I have mentioned before.
Archbot: Show & Tell
My initial approach to generate floor plans in Rhino + Grasshopper was to divide a given perimeter into containers, and pack them with satisfying combinations of rooms. Researching tiling and bin packing has helped greatly, along with methods in computational geometry. A reductive approach has been very helpful in the preliminary stages of space planning, but much work is yet to be done to refine the algorithm so that a working floor plan is created.
Archbot: Closer Look
As I develop the algorithm, I am often forced back to the beginning of a data stream to see if something more elegant could accomplish the same task. Working alone has given me flexibility to aggressively modify the algorithm in ways that would have faced more resistance in a team setting. I would love collaboration because personal eurekas can be harder to come by, but I have enjoyed the absence of a sunk cost that a team project might exhibit. In the spirit of starting over again, I’d like to cover some of the fundamental aspects to the algorithm.
Archbot: Workflow
A floor planning algorithm could empower designers, but could cease aiding the process in all kinds of ways. CAD has computerized previously analog drafting tools, greatly speeding up the drafting process. Computers, however, are capable of more; specifically, repetitive tasks in computation and analysis. I do not envision that a floor planning algorithm would run autonomously, but that it could provide real-time feedback from designer inputs, complementing the designer’s intuition and creativity with its calculated intuition.
Combinatorial Design
Whether it is chocolate covered strawberries, cafe con leche, or the wonderful assortment of ingredients in paella, the right food combinations can taste so good. Combinations can also provide incredible insight for design and decision making. As I learn more about math, nature, and paella, I gain new perspectives on how they may influence my approach toward design and the process.
Unlicensed Architecture (Iowa)
Many graduates from NAAB accredited universities consider options other than the position of intern architect. For me, the search and application process for a position that will continue my path towards becoming a licensed architect broadens and continues, but evolves. I consider the IDP (edit: now the AXP) process as the primary direction for developing my career in architecture, but I am open to other avenues that may allow me to explore architecture in a more experimental way.
Astrotecture
I own a telescope, but its diameter is just over 5″, which greatly limits what I am able to see in the night’s sky. I have graduated to a setup with a gravitational mount, meaning that with the attachment of a motor and proper alignment with the Celestial North, I can track the stars. Along with an iOptron Skytracker, I am able to observe and take decent photos of the stars. The added functionality of a tracking system makes observation a smooth process. While I appreciate the precision that is necessary to align and track certain astronomical objects, it can be a deterrent…
Iowa B3 Benchmarking
Funded by the American Recovery and Reinvestment Act of 2009, the Iowa Energy Center’s Pilot Benchmarking project collected building and energy consumption data from over 1200 public buildings across Iowa. I worked from the beginning to the end of this project as a Sector Leader, working with public organization contacts (data owners), utility companies (historic data collectors), as well as the Weidt Group, the company that developed and hosts the B3 Benchmarking system.









